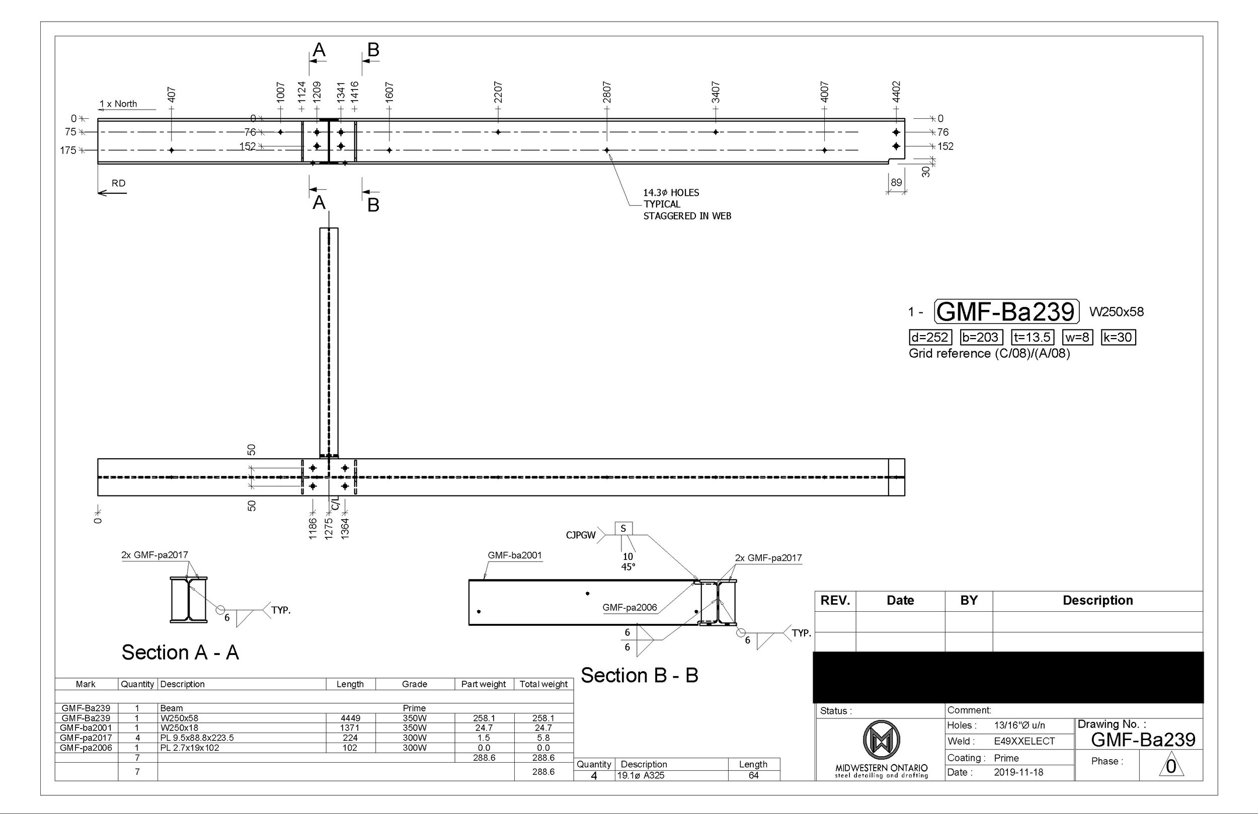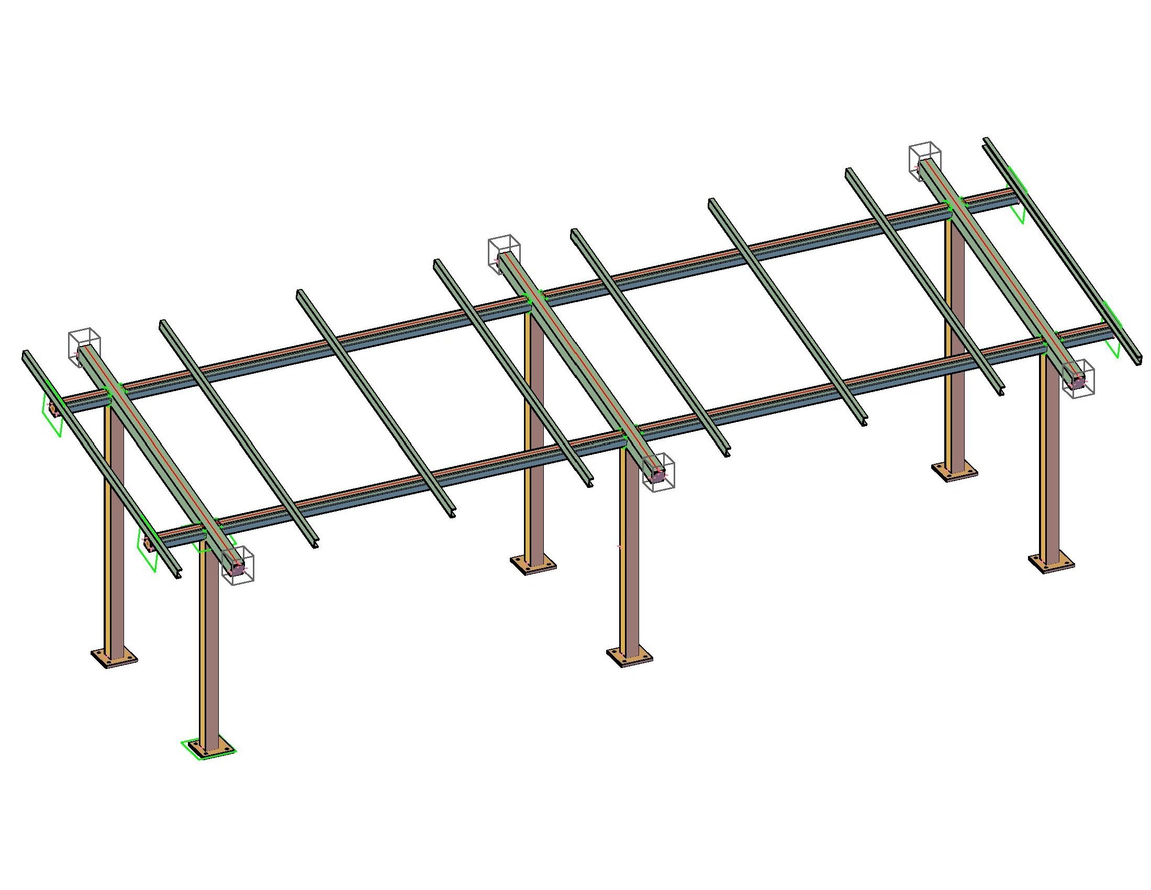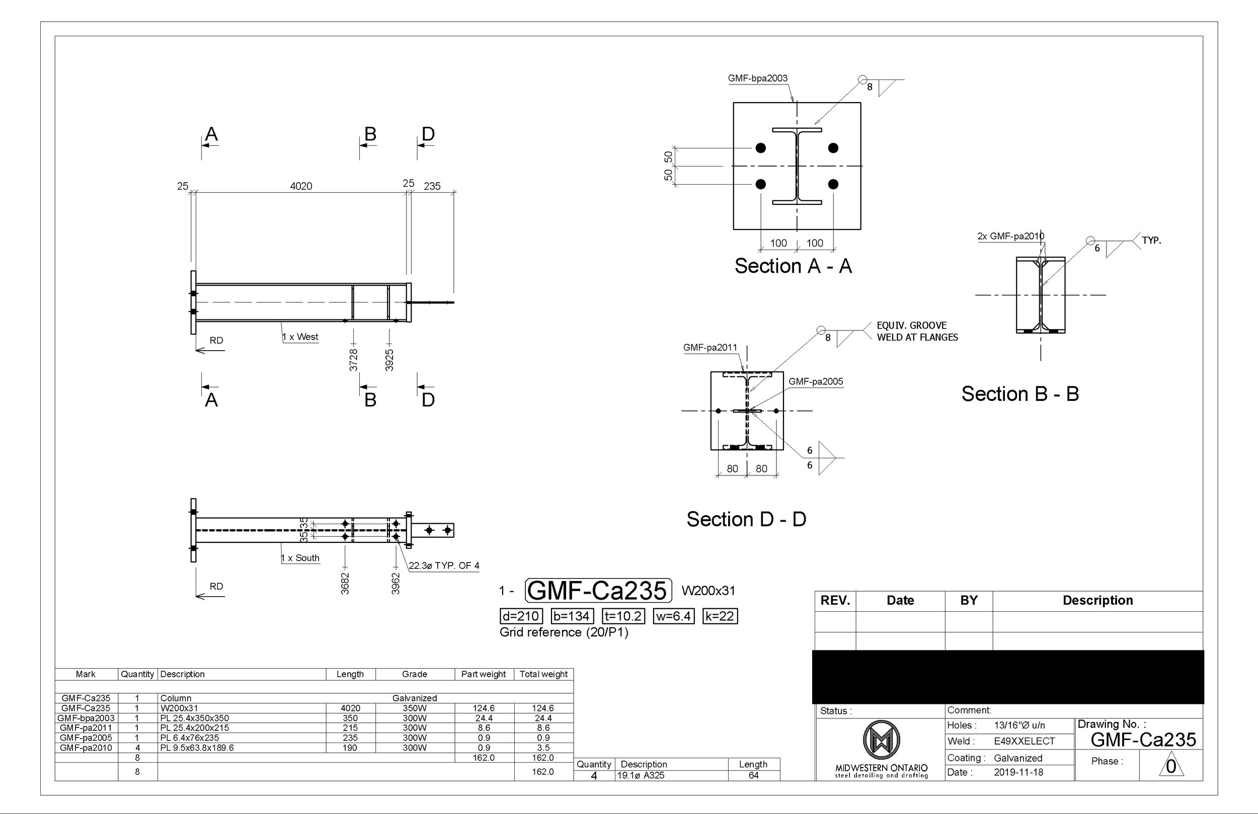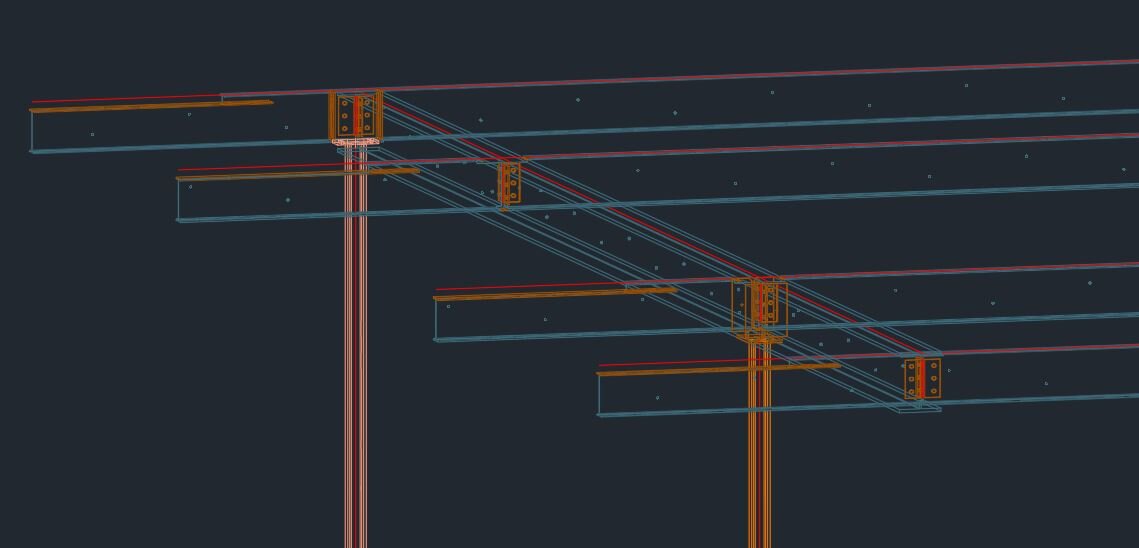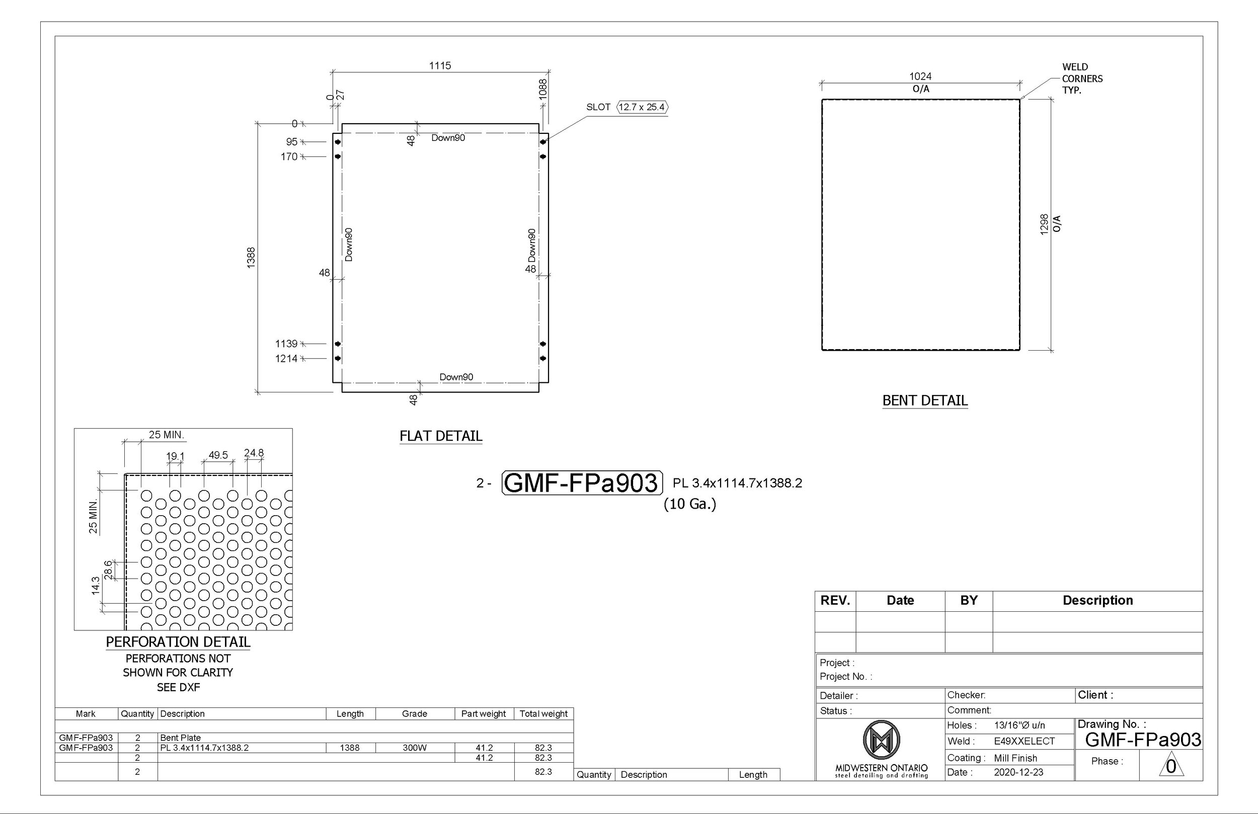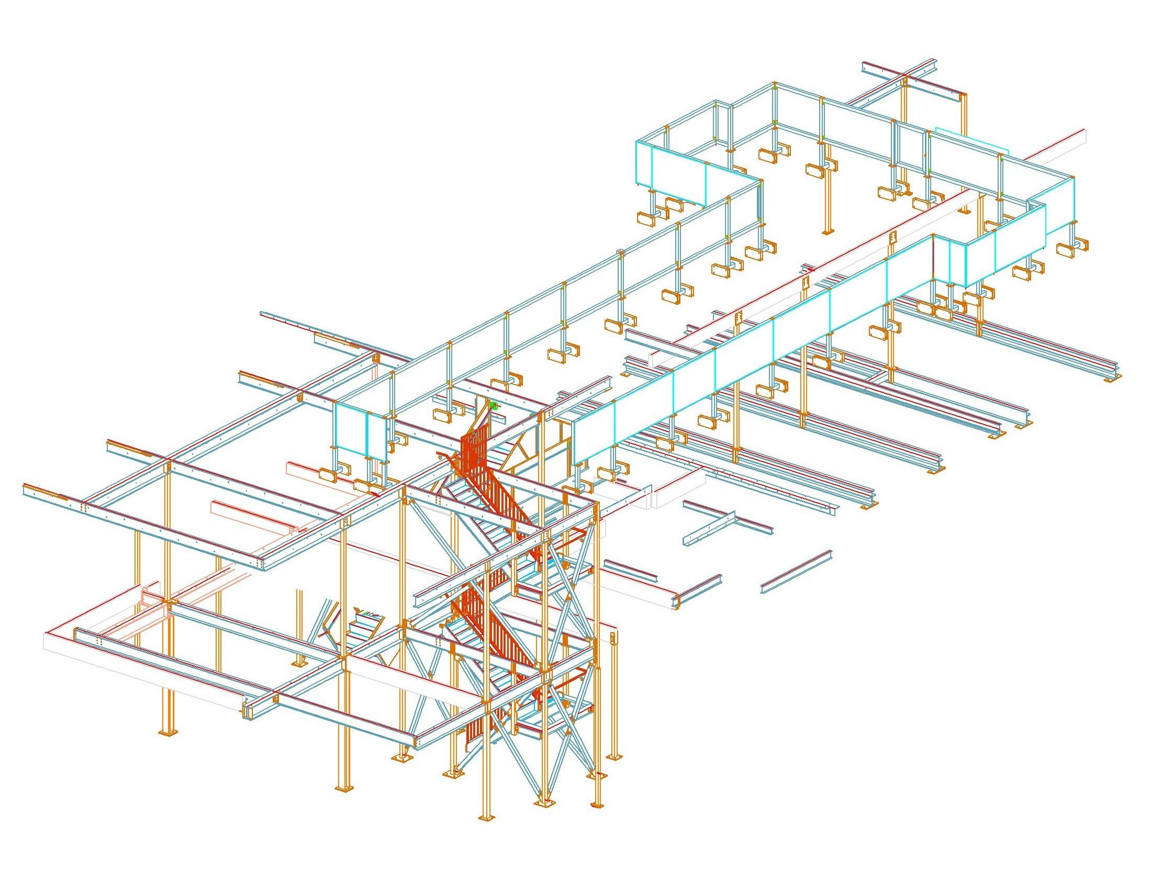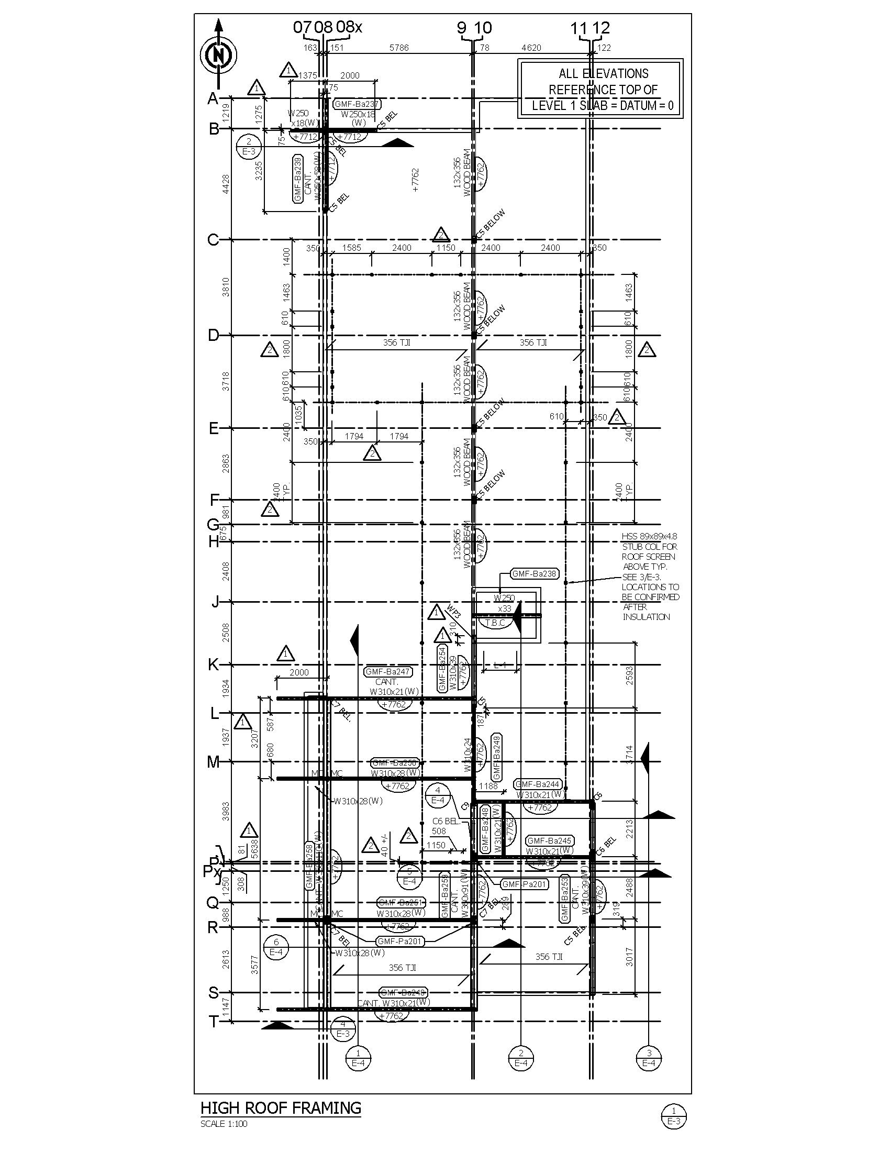Research center
Lobby Stair
Cranked HSS Stringers supporting formed sheet pans on laser cut steel plate supports
Perforated Sheet Guardrail panels at stairs and second floor
Stainless steel fascia around exposed wood beams
Mill finish flatbar posts with brushed stainless handrails
Designed and detailed to bolt together with minimal on site welding
Exit stair
4 Flights of formed sheet pans between channel stringers
Stringer mounted picket guardrails
Wall mounted handrails
Structural steel framing
Other items
Galvanized bike shelter
26 Tons of structural steel framing, including columns, beams, braces, wood beam supports and brackets
300 feet of picket guardrails at retaining walls and trespass rails at green roof system
1400 lineal feet of RTU screening with formed perforated sheet panels



